Contour
Contour
Given its proximity to a corner lot location, as well as being adjacent to our previous project, “Ten on Columbia,” Contour has a unique ability to reverberate upon an existing design and bring a cohesive style to the street front. The composition of the west elevation is decidedly asymmetrical and yet elegantly balanced in its relationship to the form as a whole as well as the surrounding neighborhood. Nestled in the back of this project is a tranquil, yet unhampered courtyard enriched by large planters, inviting the tenants to a private escape. Contour’s composition and scale are brought down to the human element and create a dynamic balance of residential and office spaces. In terms of proportion and scale, the future residents and tenants will be able to enter Contour through an enticing entrance that draws your eye from the charred cypress on the exterior to the soft warm colored cypress lining the interior of the entrance. Contour is a materially integrated tactile experience that uses light colored concrete blocks and stucco to encase the dark rhythmic wood siding and glazed façade that communicate the architectural volume of the building as a whole. Being that the site is only 5,000 square feet, Contour is a perfect example of the kind of urban in-fill development that is ideal for the San Diego community.

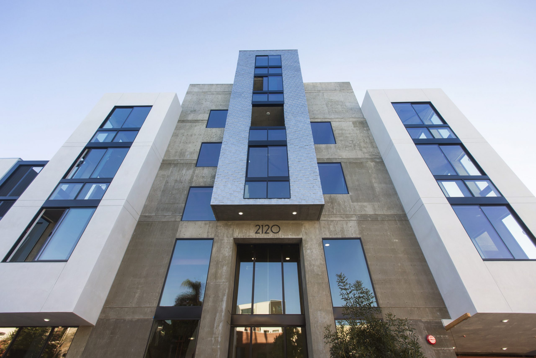
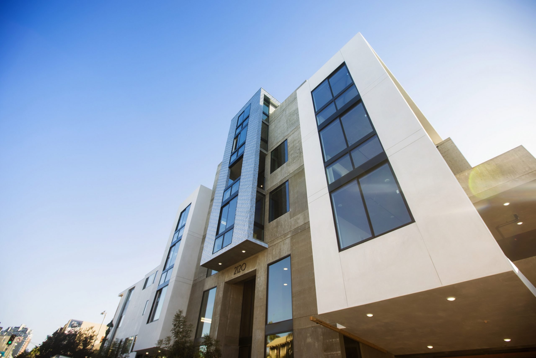
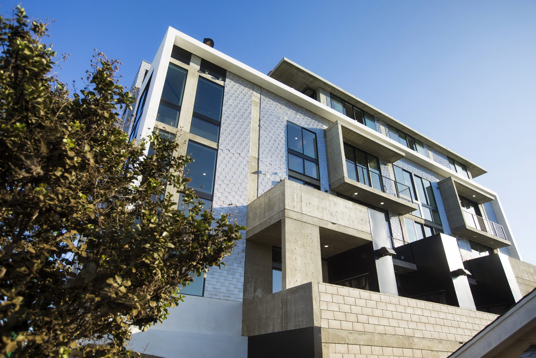
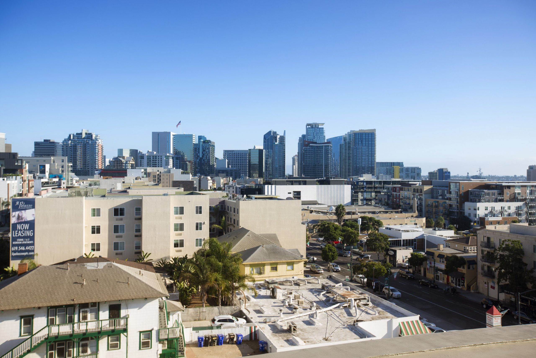
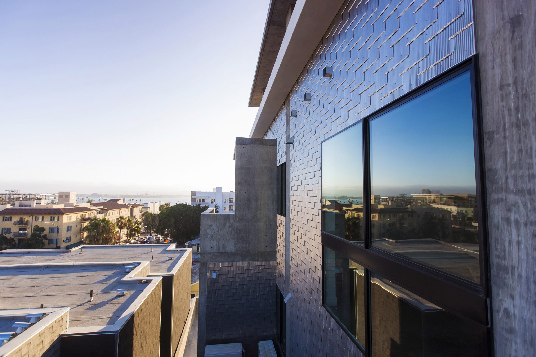
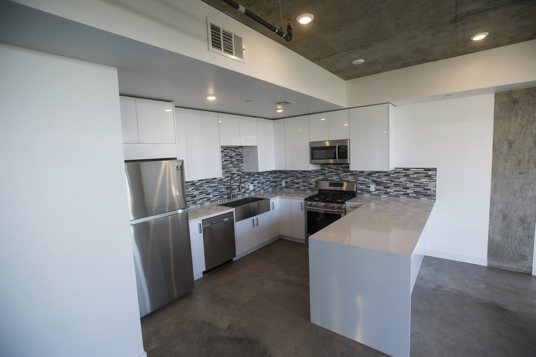
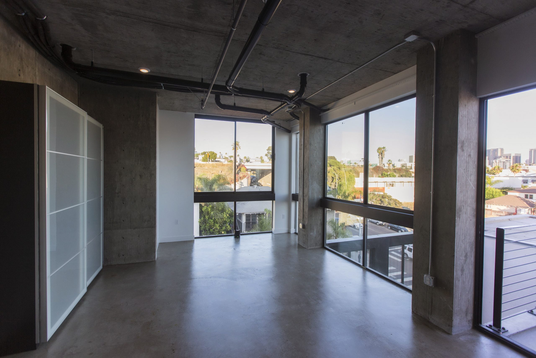
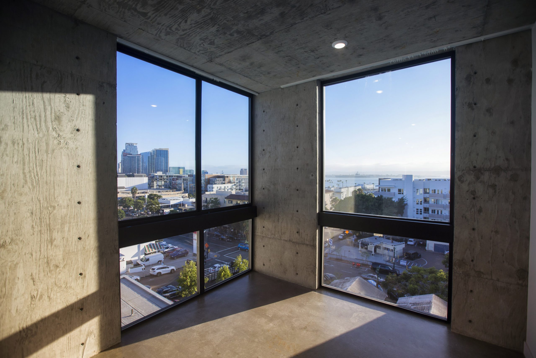
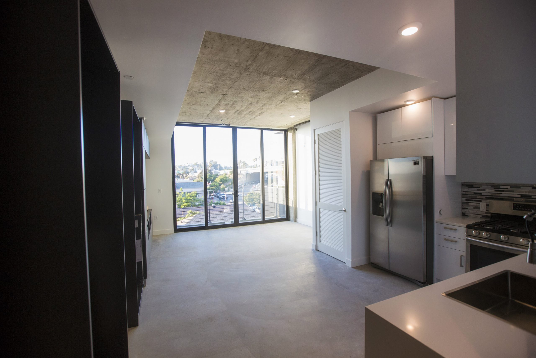
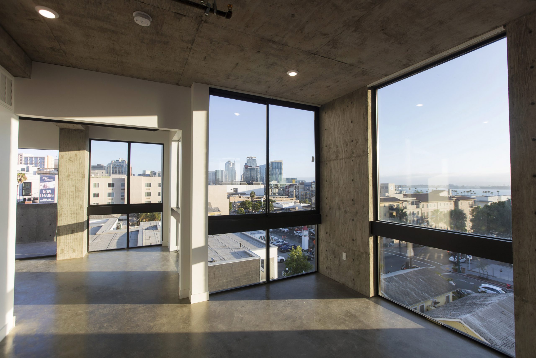
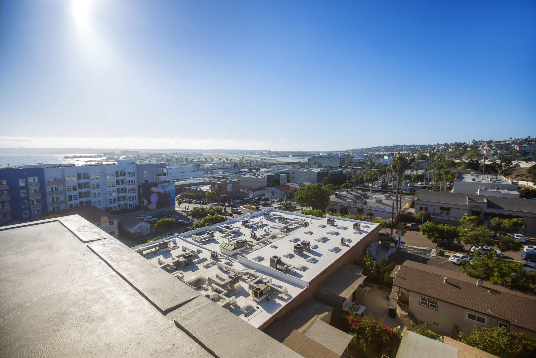
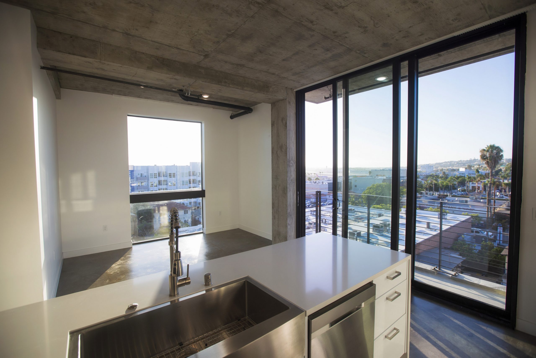
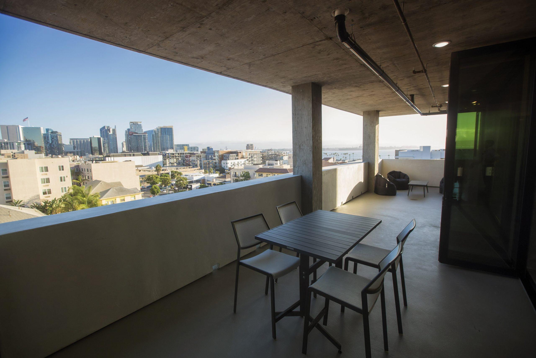
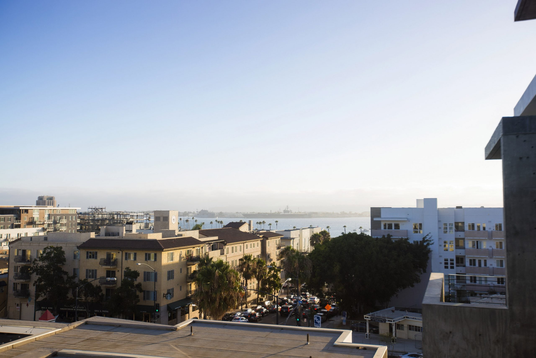
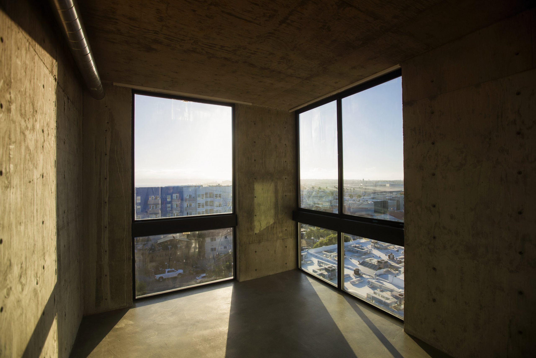
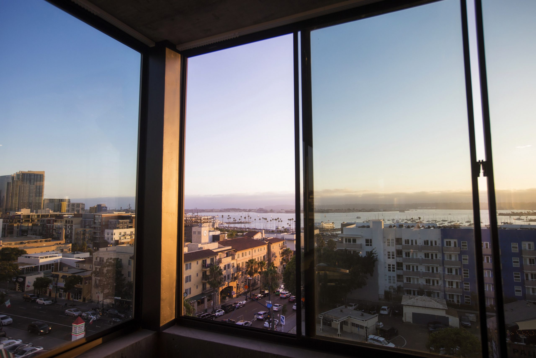
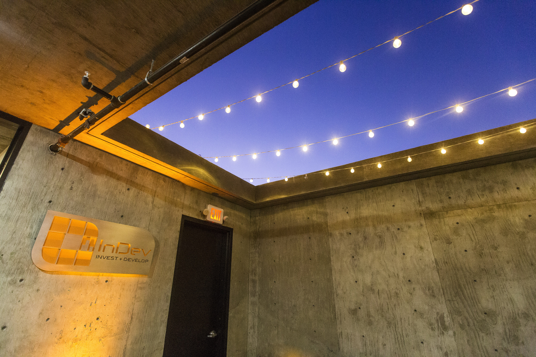
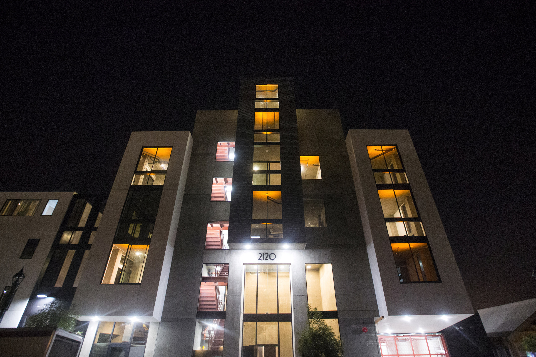
 Few Real Estate Development professionals rival Zara Stover’s intrinsic understanding of the development process. Over the course of her nearly 20-year career, Zara has developed over a billion dollars in mixed-use development projects on both East and West coasts along with select works in the Mid-West. Holding three advanced degrees in industry-related professions along with a CA General Contracting License, she excels at creating one of a kind infill projects that can adapt to, and engage with the people and places who call them home. As Principal at the InDev Companies, she oversees Land Acquisition, Entitlement and Permit Processing, Overall Project Design, Debt and Equity Placement, Construction Project Management, Project Estimating and Construction Implementation. Mrs. Stover’s work clearly showcases that when the designers and builders are the developers and decision makers, a more valuable building is the result.
Few Real Estate Development professionals rival Zara Stover’s intrinsic understanding of the development process. Over the course of her nearly 20-year career, Zara has developed over a billion dollars in mixed-use development projects on both East and West coasts along with select works in the Mid-West. Holding three advanced degrees in industry-related professions along with a CA General Contracting License, she excels at creating one of a kind infill projects that can adapt to, and engage with the people and places who call them home. As Principal at the InDev Companies, she oversees Land Acquisition, Entitlement and Permit Processing, Overall Project Design, Debt and Equity Placement, Construction Project Management, Project Estimating and Construction Implementation. Mrs. Stover’s work clearly showcases that when the designers and builders are the developers and decision makers, a more valuable building is the result.
 Conrado Gallardo received his Bachelor of Architecture from one of the world’s top design schools, SCI-Arc (Southern California Institute of Architec-ture). As a highly regarded architect, Conrado gained his project experience with local San Diego architecture firms, working in the offices of SGPA, Martinez + Cutri, and RJC and gained practical experience in retail shopping centers, office buildings and high-rises hospitality projects. In 2002 he became a California State Licensed Architect, and in 2003 founded Gallardo Architecture and Construction Inc. Since then Conrado has been committed to changing our city for the better with smart design and creative solutions to the problems we face in the built environment. Conrado is a well-rounded leader in his field and is able to realize this new built environment with a number of projects ranging from small residential remodels and tenant improvements to larger multifamily housing developments. Conrado Gallardo has served as Principal Architect, Lead Designer, and Construction Project Manager for numerous high visibility projects and now also maintains architect’s licenses in Florida, Utah, Arizona, and New York, as well as a general contractor’s license in the State of California. Conrado’s vast range of experience allows him to be an essential member of the InDev Team.
Conrado Gallardo received his Bachelor of Architecture from one of the world’s top design schools, SCI-Arc (Southern California Institute of Architec-ture). As a highly regarded architect, Conrado gained his project experience with local San Diego architecture firms, working in the offices of SGPA, Martinez + Cutri, and RJC and gained practical experience in retail shopping centers, office buildings and high-rises hospitality projects. In 2002 he became a California State Licensed Architect, and in 2003 founded Gallardo Architecture and Construction Inc. Since then Conrado has been committed to changing our city for the better with smart design and creative solutions to the problems we face in the built environment. Conrado is a well-rounded leader in his field and is able to realize this new built environment with a number of projects ranging from small residential remodels and tenant improvements to larger multifamily housing developments. Conrado Gallardo has served as Principal Architect, Lead Designer, and Construction Project Manager for numerous high visibility projects and now also maintains architect’s licenses in Florida, Utah, Arizona, and New York, as well as a general contractor’s license in the State of California. Conrado’s vast range of experience allows him to be an essential member of the InDev Team.
 For 47 years John has worked with top construction companies, with experience in both residential and commercial construction. Before founding his own company, Zad-Con Development, in 2008, John spent 28 years as a superintendent and construction manager responsible for the oversight of a myriad of projects. His impressive resume includes a long list of completed projects ranging from a 222-Lot subdivision to a 1,500 sq. ft. remodel. He’s won industry awards for several of his projects including “San Diego Décor & Style – Home of the Year Award.”John has taken the lead on many projects within the InDev lineup, overseeing day to day construction on several jobs running concurrently. With his extensive experience, his attention to detail, and his passion for getting the job done the right way, John has been a fantastic addition to the InDev team.
For 47 years John has worked with top construction companies, with experience in both residential and commercial construction. Before founding his own company, Zad-Con Development, in 2008, John spent 28 years as a superintendent and construction manager responsible for the oversight of a myriad of projects. His impressive resume includes a long list of completed projects ranging from a 222-Lot subdivision to a 1,500 sq. ft. remodel. He’s won industry awards for several of his projects including “San Diego Décor & Style – Home of the Year Award.”John has taken the lead on many projects within the InDev lineup, overseeing day to day construction on several jobs running concurrently. With his extensive experience, his attention to detail, and his passion for getting the job done the right way, John has been a fantastic addition to the InDev team. Arronn comes to InDev, with more than 12 years experience, as a project manager. She began her career in 2005 as an assistant and with tenacity, a passion for the industry and hard work she manages projects for InDev as a seasoned professional. Arronn’s attention to detail and her experience with multiple subdivisions and custom homes is instrumental in overseeing everything from job-site scheduling to purchasing and accounts payable/receivable. She has been integral in keeping InDev up to date on the statuses of multiple projects using a daily log system to keep everyone abreast of situations on-site.
Arronn comes to InDev, with more than 12 years experience, as a project manager. She began her career in 2005 as an assistant and with tenacity, a passion for the industry and hard work she manages projects for InDev as a seasoned professional. Arronn’s attention to detail and her experience with multiple subdivisions and custom homes is instrumental in overseeing everything from job-site scheduling to purchasing and accounts payable/receivable. She has been integral in keeping InDev up to date on the statuses of multiple projects using a daily log system to keep everyone abreast of situations on-site.
 Allen Bennett is a graduate of NewSchool of Architecture + Design in San Diego, California. Allen has been surrounded by Architecture and Construction from a young age, working with his Dad since he was 10 years old in the construction field. After Graduating high school and working in the construction field he found himself at an engineering firm learning the fundamentals of architecture and creating construction documents. Allen has worked on a variety of small design projects though out California, working on every-thing from patios to house additions to complete custom homes as well as some industrial design projects. After completing college and coming out into the world with fresh ideas and wanting to explore something different he pushed his newfound knowledge in a different direction, looking into industrial design he found himself working with startup companies helping them develop their products further. Allen got recruited into a startup company the showed promise and an interesting challenge, being the product architect and helping develop parametric designs that encapsulated using 3D scan of clients ears and tailor fitting custom 3D printed headphones to fit the anatomy of the client perfectly. Coming full circle back to the construction industry, Allen’s diversity in construction to design allow him to handle many aspects of InDev’s projects.
Allen Bennett is a graduate of NewSchool of Architecture + Design in San Diego, California. Allen has been surrounded by Architecture and Construction from a young age, working with his Dad since he was 10 years old in the construction field. After Graduating high school and working in the construction field he found himself at an engineering firm learning the fundamentals of architecture and creating construction documents. Allen has worked on a variety of small design projects though out California, working on every-thing from patios to house additions to complete custom homes as well as some industrial design projects. After completing college and coming out into the world with fresh ideas and wanting to explore something different he pushed his newfound knowledge in a different direction, looking into industrial design he found himself working with startup companies helping them develop their products further. Allen got recruited into a startup company the showed promise and an interesting challenge, being the product architect and helping develop parametric designs that encapsulated using 3D scan of clients ears and tailor fitting custom 3D printed headphones to fit the anatomy of the client perfectly. Coming full circle back to the construction industry, Allen’s diversity in construction to design allow him to handle many aspects of InDev’s projects.